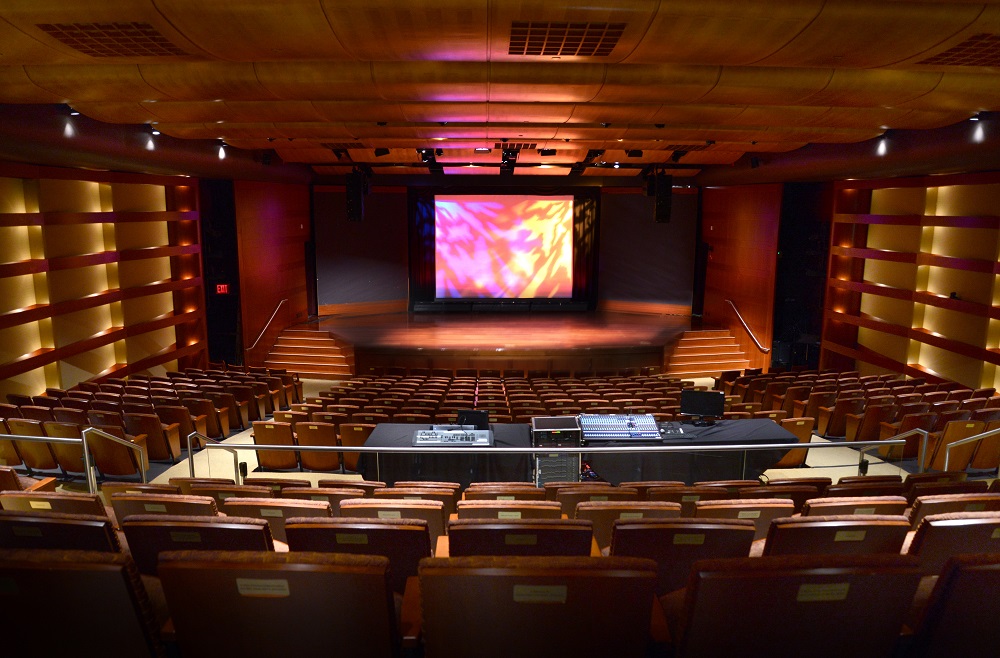Discover the wide range of rental spaces offered at the Museum of Jewish Heritage in downtown NYC.
Experience Memorable Moments With Our Event Space Rental Services in Downtown NYC
The Museum of Jewish Heritage in New York City offers a range of exceptional rental spaces and venues for corporate events and receptions, weddings, b’nai mitzvah, and Jewish life cycle events. Edmond J. Safra Hall, the Museum’s 350 person theater features full broadcast capabilities for live streamed events. Our banquet and events hall seats 400 and looks out onto New York Harbor and the Statue Liberty. Our smaller 100-person space is wonderful for receptions and talks. The Museum also offers a captivating terrace with stunning water views, along with other spaces like classrooms and lobbies. The Museum has an in-house Cordon Bleu trained kosher caterer. With its range of spaces and exceptional amenities, the Museum ensures an unforgettable setting for any event.

Please submit an inquiry to receive further technical specifications.
Frequently Asked Questions
How much does event rental space cost in NYC?
Rental fees are based on scale and scope of event (factors include spaces used, timing, guest count, etc.) and so are quoted on a per-event basis. Proceeds help support the Museum’s exhibitions, programs, and education objectives. For a quote and more information about rental fees, submit an inquiry or contact us at rentals@mjhnyc.org.
How can I hold a space for an event? Is a deposit required?
Holds on dates and spaces are complimentary until confirmation or another client interest. Events are confirmed with a facility rental agreement along with a 50% non-refundable deposit (and membership fee, if applicable). Final payment is due within 10 days of the event. Note: events cannot be accommodated on Shabbat or during major Jewish Holidays.
Will I be required to sign a contract and supply insurance?
All clients will be required to sign and comply with a facility rental agreement outlining terms and conditions. A certificate of insurance is required for all events and we can assist with obtaining one.
Can I bring my own caterer?
All food and beverage served in the Museum of Jewish Heritage must be certified kosher. Madison and Park Events is the Museum’s in-house café operator and caterer. Outside caterers are subject to advance approval of the Museum and assessed a galley fee.
Can I bring in other vendors?
Yes! Clients are welcome to bring in vendors for AV, floral, and other needs and the Museum’s rentals team can also recommend vendors who have worked with us in the past (note: all vendors are subject to the advance approval of the Museum). Once approved, vendors must complete the vendor registration form and submit a certificate of insurance prior to being allowed to work on-site.
Will my guest be required to go through security?
Guests are required to pass through security screening. The Museum of Jewish Heritage may refuse to admit certain persons and/or certain packages or contents based on any security concerns.
Are there smoking areas available? Are real candles allowed?
Smoking is prohibited in all indoor and outdoor areas of the building as well as the loading dock and adjacent areas of our venue. Smoking is permitted outside the building at street level. The use of live flame votives, hurricane candles, etc., are not permitted. Only flameless, battery-operated votives are allowed in our event space.
Are there hotels nearby? Will there be parking available for my event?
The Museum of Jewish Heritage is centrally located in downtown Manhattan, New York and there are multiple hotels within easy walking distance of our event space. While we do not offer parking on-site, there are parking facilities located near the Museum.
Is the Museum accessible for persons with disabilities?
The Museum of Jewish Heritage welcomes all visitors. All Museum spaces are wheelchair accessible (and we are able to provide wheelchairs upon request).
Will my guests be able to view the exhibitions during my event?
Yes, we strongly encourage all of our event guests to view available Museum exhibitions with advance arrangement, with or without a docent or educator.
Will other events be taking place during my event?
If your event is scheduled to take place during our normal operating hours, we will ensure that your event and event space is in no way disrupted. The Museum reserves the right to determine the number of events operated simultaneously in the building and we do not guarantee the sole use of the Museum.
How may I advertise my event?
Any promotional materials, including invitations, advertisements, press releases, literature, or other promotional materials related to the event must have the Museum of Jewish Heritage’s prior written approval.
How can my guests support the Museum?
By holding your event at the Museum, you are providing us invaluable support towards fulfilling our crucial mission of educating diverse visitors about Jewish life before, during, and after the Holocaust. Should you and your guests wish to make a contribution, please visit our donation page.


