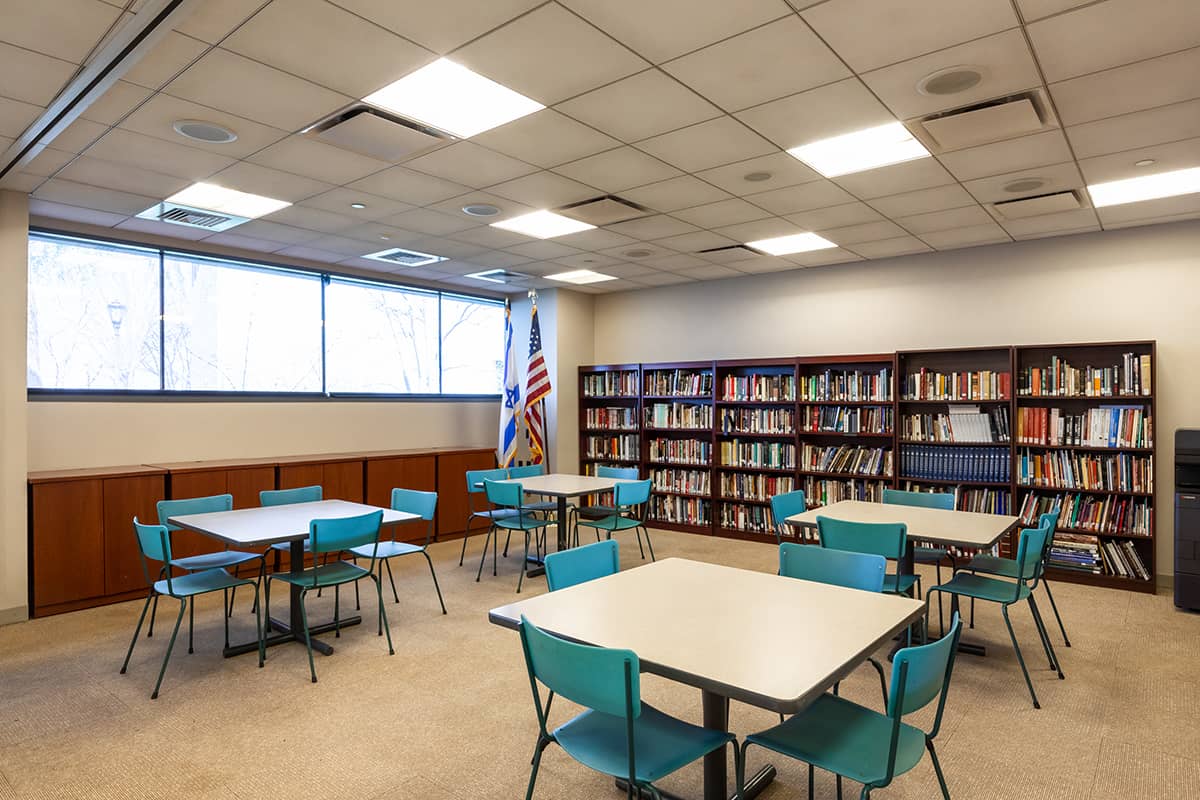Safra Hall
- Flexible stage and newly renovated sound, projection and capture equipment
- Purpose-built for dramatic performances, concerts, film screenings, conferences, lectures and readings
- Gently raked seating in two sections with a center landing: 10 rows in wheelchair-accessible lower section and 7 rows in upper section
- Green rooms available
- Capacity: 375+ seats depending on stage extension
Anne & Bernard Spitzer Grand Foyer (Main Lobby)
- Open plan lobby facilitates quick guest registration and check-in
- Flows easily to all event spaces via stairs and elevators
- Built-in coat check room and direct access to restrooms
- Jerusalem limestone
- Perfect companion space with Edmond J. Safra Hall for pre-/post-program receptions and exhibitors
- Separate entrance and exit doors
- Capacity: 300 cocktails
Education Classrooms

- Two large or four smaller rooms (partitioned using airwalls) for conference breakouts, workshops, and small receptions
- All rooms equipped with LCD projectors
- Capacities: 30 each seated



